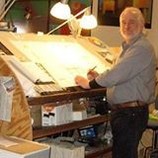
New Projects...
...my most recent on-going sketches, models and preliminary computer drafts.
DAVID & CRISTY SISSEL
A-FRAME RESIDENCE
NEAR SMITHWICK
Absolutely one of my favorites projects in forever!
A rural woodsy hillside with distant views... Heavy wood beams and SIPS insulated wall panels utilized.
Contracts are being negotiated as the design and construction documents are currently being finalized.
"Dezso Residence Remodel/Addition"
The Dezso's bought a unique custom home I drew up in 1985 and they have lived there 15 years. At the time, I collaborated on the design with Dick Clark, who became quite a popular architect around Austin. The difficulty was beyond insane getting a permit from the City of Austin for this Billiard's Room and new Entry Hall, but we managed.
Laura Robinson was the Interior Designer and she did a superb job, including client relations... Her selections were excellent and documentation incredibly well organized!
HOUSTON FAMILY LAKEHOUSE
Horseshoe Bay Blue Lake area
Design and plans are underway for an extensive remodel/addition for a 50 year old lakehouse in a mid century modern style for the young family. I just love working on lakeside homes!
I know they greatly appreciate the design, but some thought is now being given to tearing it down and starting over... Always a client decision... I'm good either way.
PETERSON RESIDENCE, LAGO VISTA
"Net-Zero" home project in Texas
-See UPDATE below-
These sketches are very preliminary and that is the main purpose of this website...to show the initial thought process. It's advantageous to initially design in a loosely organized fashion in order to fit together varous separate ideas into one...trying various arrangements quickly till the best one wins. This project is continuing and I'll update it periodically.
3-D Modeling for Angeles Scorsetti Interior Design
Fabulous project in Beverly Hills Hollywood, upper end high-rise penthouse, for an eccentric couple who love lavish parties. The team included Mark Adams, Anna Yakawenko, and myself. A local Architect and contractor is building it out under Angeles's direction.
Graves Back Yard Improvements
Backyard improvements for the Graves family in Horseshoe Bay. Another project for contractor David Garner. HSJ has designed and drafted a Travertine extension of the swimming pool terrace with stone steps down to the yard, stone planters, a fire pit and seating, and a new island for the outdoor kitchen. We have the same masons on this job as the recent work for the Kopenitz family and these guys are especially talented! They have great resources to find and acquire these beautiful stones as well. Now under construction...I will post updates.
Please share your comments in the guestbook.






























































































































